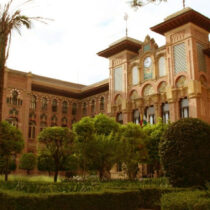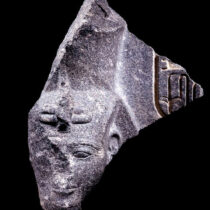Ano Petralona was built like all peripheral quarters of Athens: Soon after the establishment of the city as the capital of Greece, the lower income brackets, unable to build according to the urban plan, were jerry-building outside its limits, and not before long the built area was necessarily incorporated into the original town plan. Thus, this quarter became part of the official town plan in the late nineteenth century. The building tissue in Ano Petralona comprises three interesting types of edifices: The first includes the neoclassical and the eclecticism buildings of the late nineteenth and early twentieth century, representing the “popular” version of the official architectural trends, as they are expressed by their contemporary buildings in the central sectors of Athens. However, in spite of their adjustment to the local conditions, they very well preserve the basic features of their bourgeois models. Then, the type of the one- and two-storey mid-war house follows, which echoes the doctrines of the modern architectural movement, but adapted to the demands of the popular city sectors. Nevertheless, the characteristic elements of the movement are obvious, as in the former type. The third type occurs only in the area of Assyrmatos, the neighborhood lying on the higher part of the district. It includes one- and two-storey dwellings of the first postwar years, which, however, have undergone serious interventions. Thus, the identical cubic volumes have been enriched with yards, sheds, porches and fencing, creating a neighborhood with a strong local physiognomy. This is a popular architecture with a great historical value, not only for its rarity, but mainly because it proves the admirable, wise way in which the popular expression prevails, even if it is housed in a given cocoon that represent completely different aesthetic values.
Aesthetic Qualities in Minor Architecture: Ano Petralona, Athens
28 Aug 2012
by Archaeology Newsroom
- A
- A
- A

