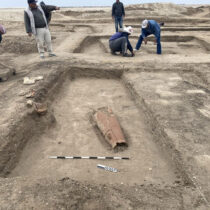The structural elements of ancient Greek temples have been systematically presented in a restricted number of monographs which appear at the end of this article. Initially, the technology applied for the construction of temples was similar to the one applied for the construction of houses. In time, the original mud brick or rubble stone masonry of the cella and the wooden elements of the colonnades were translated into more abstract forms, especially when they were rendered with mortar or were sheathed in terracotta. These forms became even more abstract when they were translated into hard limestone or marble, acquiring, in the end, high plastic values. The post and lintel principle has always been essential for the Greek masons who never used vaults and trusses for ceilings or roofs. Another important characteristic of the monumental temples in the classical era is their being built with blocks carved on all their sides in a way that secured perfectly tight joints and smooth surfaces for the architectural parts of the building. The bonding of the blocks was entrusted primarily to friction, and secondarily to iron clamps and dowels embedded in lead. Mathematics were very much involved in designing Greek temples. The construction of models of buildings were not uncommon, and it is certain that models or drawings of particular architectural forms were indispensable. The first step for the construction was finding the stone in the quarries, extracting it, trimming it roughly and transporting it to the building site. When a block was put up at its final place in the building, only its lower face and the surfaces abutting the neighbouring blocks in the same course were finished. The upper surface was finished later, when the whole horizontal course of blocks was set, while the exposed surfaces retained some elements which protected them against damages during construction; these elements were removed in the end of the building was done in the end activity in the site. As regards the columns, the fluting was done in the end, following the guides carved at the bottom of the lowest column drum and at the bottom of the column capital, before they were put in place. The Greeks built preferably their foundations straight on the natural rock, which they dressed horizontally, usually forming steps according to the natural shape of the rock. If this was not possible, they founded on encased earth, sand or rubble stone. As far as it concerns the roofs of Greek temples, they were made of wood. They consisted of vertical posts standing on tops of walls or on horizontal beams (wooden or marble ones) bearing ridge beams and slopping rafters which, in their turn, supported the terracotta or marble roof tiles. The shape of the roof tiles was always adapted to the needs of the roof of each individual building.
Structural Elements of Ancient Greek Temples
29 Aug 2012
by Archaeology Newsroom
- A
- A
- A

