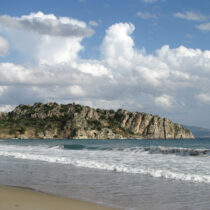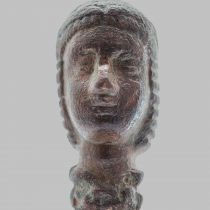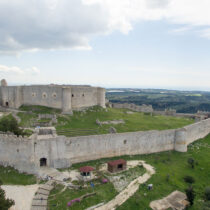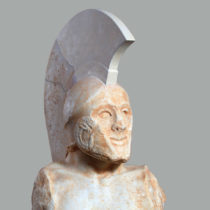Ioannina Castle, with its timeless history, is an emblematic monument of the town by the same name. It is built on a small peninsula that juts into Lake Pamvotis, surrounding the town’s residential nucleus. The Castle is relatively well-preserved and shaped like an irregular trapezoid. The fortification enclosure, adapted to the terrain’s irregularities, has a height that today ranges between 8,85 m to 13,69m. Within the enclosure there are two fortified citadels : the first in the northeast, dominated by the mosque of Aslan Pasha, and the second in the southeast, known as Its Kale.
“Giannena first in arms, in piastres, and in letters.” This popular verse refers to Ioannina’s modern history, especially during the era of the infamous Ali Pasha, when the town thrived in finance and culture. Yet, Ioannina had already been known since the Byzantine period, while findings from recent excavations date the founding and the beginnings of the town from antiquity.
Although only limited evidence exists, the town’s initial settlement appears to have been located within the Castle area, built on a small rocky peninsula protruding into the lake and connected to the mainland by a narrow land strip. In earlier times, this strip was often flooded, hindering access but providing natural defense.
The ancient fortification
Ruins of buildings and incidental findings confirm the existence of an ancient settlement, the name of which remains unknown. Given its strategic and geomorphological position at the center of the basin, it is believed that this site may have been home to a significant city of the Molossian tribe—possibly even their capital, Passarona.
Excavations carried out on the southwest side of the Castle, near the main gate, uncovered part of a robust ancient wall and a tower. These structures were built using large stone blocks arranged in an irregular, ashlar diatonic system, suggesting the fortifications date back to the Late Classical or Hellenistic period. This dating is further supported by coins from the same era discovered within the wall’s fill. Undoubtedly, this is a significant find that pushes the history of Ioannina several centuries further back into antiquity, challenging previously accepted theories and studies.
Although archaeological evidence remains limited, it appears that the ancient fortifications were concentrated primarily on the western and more exposed section of the peninsula. In contrast, the eastern portion was naturally protected by steep and irregular terrain, making access from the lake side difficult.
Given the site’s strategic importance and existing fortifications, it is highly probable that the settlement persisted into the Early Christian period, albeit reduced in size and population. An earlier hypothesis suggested that, in the 6th century, Emperor Justinian fortified the peninsula and resettled there the population of Old Evroia—a city under threat from barbarian invasions. This theory is based on De Aedificiis (On Buildings) by the historian Procopius, who describes a fortified location that closely resembles the Castle of Ioannina.
However, despite earlier support, this theory must now be reconsidered, particularly in light of recent archaeological discoveries. It is also worth noting that no material remains from the time of Justinian have been found to date.
The Byzantine fortifications
The name of the town, along with its bishop Zacharias, is first mentioned in Byzantine sources in the 9th century. The presence of a bishop implies a sizable population and, in accordance with the settlement patterns of the time, the existence of a fortified enclosure that ensured survival in this turbulent era. The Byzantine fortification wall was built atop the ancient one and largely follows its same course.
The earliest written reference to Ioannina’s Byzantine fortifications appears in the Alexiad by Anna Komnene, which recounts events from the spring of 1082. According to her account, the Norman Bohemond, son of Robert Guiscard, captured the town of Ioannina. During his brief occupation, he repaired the walls, surrounded the town with a broad moat, and, judging the existing citadel inadequate, erected a second one.
The full extent of the Middle Byzantine fortifications remains unknown, and it is difficult to distinguish the modifications carried out by Bohemond. However, on the southeast side of the Castle, on a rocky hill, remains of a defensive wall and a notable circular tower—known as the Tower of Bohemond—can still be seen.
According to many scholars, this tower originally belonged to the fortifications constructed under Norman rule, as did a second tower located nearby to the northeast. These two towers appear to have formed a quadrangular fortified structure covering an area of approximately 2.71 acres. This is likely the “very secure citadel” (ερυμνοτάτη ακρόπολη) referred to in historical sources and attributed to Bohemond, originally more impressive than what survives today.
If we accept the hypothesis that the fortification remains on the southeastern rocky outcrop represent Bohemond’s citadel, then the northeastern outcrop—today the site of the Aslan Pasha Mosque—must have been the original citadel of the Middle Byzantine fortification also referenced in the Alexiad.
In the early 13th century, Ioannina came under the control of the Komnenoi Doukai, rulers of the State of Epirus, later known as the Despotate of Epirus after the title “despot” held by most of its sovereigns. In the early 13th-century document «Σημείωμα περί οικίσεως τόπου», Michael I Komnenos Doukas, the Despotate’s first ruler (1205–1215), is described as «ως τεκτηνάμενος το των Ιωαννίνων πολίδιον και εις μόρφωσιν κάστρου αυτό ανεγείρας» (fig. 4). Based on this, earlier scholars—lacking access to more recent archaeological findings—attributed the construction of Ioannina’s fortifications to Michael I.
According to historical sources, Michael I resettled a number of refugees from Constantinople in Ioannina, including members of the Filanthropinoi and Strategopouloi families. These families became well known for founding the monasteries bearing their names on the Island of Lake Pamvotis.
Much of the Byzantine fortification of Ioannina is still visible in today’s Castle, likely preserved in the form shaped by major construction efforts in the 13th century and further additions or improvements made during the 14th century. These later fortifications followed the natural morphology of the terrain, as did earlier phases. The defensive enclosure, already present since the Middle Byzantine period, survives in several sections of the current Castle, forming part of its inner walls. The original outer side is still visible in the galleries embedded in the Late Ottoman-era wall.
In areas susceptible to attack due to flat terrain, the Byzantine walls were reinforced with various types of towers. Many of these survive today, while others have been uncovered during recent excavations. A water-filled moat, mentioned in the Chronicle of Morea, surrounded the wall on the western side, with access to the Castle via a drawbridge.
This moat effectively isolated the Castle from the mainland, giving it the appearance of an islet. The fortifications became nearly impregnable, especially when heavy rains caused the lake to rise and flood the surrounding areas and neighborhoods.
The citadels
The two rocky outcrops enclosed within the fortifications of Ioannina Castle, located on the eastern side and bordered by a steep slope, had already been transformed into citadels during the Middle Byzantine period. In earlier times, these elevations were more prominent and visually striking, though over the centuries they became less distinct due to the surrounding construction and gradual infilling, which smoothed access to them.
The northeastern hill covers an area of approximately 1.482 acres and rises 23 meters above the surface of the lake—referred to in Byzantine sources as Μέγας Οζερός (Great Lake). Fourteenth-century sources, such as the Chronicle of Ioannina, mention this citadel as Επάνω Γουλάς (Upper Tower), which served as the residence of local rulers.
The citadel’s strategic defensibility offered protection to the ruling elite, not only against external threats but also in the event of internal unrest.
It is believed that during the 13th century, the residences of the Ioannina nobility were built on the slopes of the southeastern citadel, where there was more space and easier access. The Church of the Archangel Michael and the Church of Christ Pantokrator most likely stood on the site where the Fethiye Mosque is located today.
In the early 14th century, the residents of the Castle of Ioannina managed to free themselves from the authority of the Despotate of Epirus and its capital, Arta. Within a year, they transferred control of the town to the Byzantine emperor Andronikos II Palaiologos, securing a series of privileges, later confirmed by two chrysobulls (gold-sealed imperial decrees) issued in 1319 and 1321. These privileges applied to all the town’s inhabitants—both nobles and the koino (the common people), as referred to in the Tocco Chronicle, a 14th-century verse narrative. The citizens of Ioannina were exempted from several taxes and obligations, such as the commercion (a tax on trade), the mitaton (the ruler’s right to requisition goods for the army), as well as the apoviglisi, viglatiko, limnaion pakton, melissorennomion, and the opsonion (a range of duties tied to the lake’s resources). In exchange, they were required to contribute to the “care, maintenance, and restoration” (επιμέλεια, περιποίηση και ανάκτισις) of their castle.
Despite being an inland town far from seaports and major trade centers, Ioannina experienced a period of significant prosperity during the 13th and 14th centuries. The town maintained strong ties with Venice, as evidenced by written records and the discovery of Venetian ducat hoards in the region. Ioannina exported livestock and imported textiles and other luxury goods. The abundance of both Venetian and Byzantine coin hoards testifies to the town’s commercial vitality and its integration into wider trade networks within the Byzantine Empire.
During this period, the island on Lake Pamvotis emerged as an important monastic center. The renowned monasteries established there were founded by members of prominent Byzantine families, such as the Filanthropinoi and Strategopouloi, and were primarily dedicated to Saint Nicholas.
Historical sources from the time describe the Castle as impregnable. The chrysobull of 1319 asserts that Ioannina stood out in size, strategic location, and defensibility:
“μεγέθει μεν … των πολλών διαφέρον· θέσεως δε ευκαιρία και κράτει μάλιστα και ερυμνότητι πολλώ δη πλειόνων διαφέρον.” The Tocco Chronicle echoes this sentiment, describing Ioannina as “the most beautiful and strongest by far”, the “savior and ark” (σώτειρα κιβωτός) of its people—“μεμέστωται οικητόρων” (“full of inhabitants”). According to the same sources, the Castle contained 21 churches and 7 monasteries, though only the ruins of a Byzantine bathhouse remain today.
In the mid-14th century, the residents of Ioannina surrendered the town to the Serbs, then the dominant power in the Balkans. They managed, however, to retain all the privileges granted to them by the Byzantine emperor. The Serbs appointed Thomas Preljubović as ruler of Ioannina—a controversial figure in the historical record—who succeeded in defending the Castle and the surrounding region against Albanian expansion, particularly after the Albanians had captured Arta. Preljubović, known as the “Slayer of Albanians,” and his wife Maria Angelina Palaiologina played significant roles in the political and cultural life of Epirus during this period.
In 1430, Ioannina surrendered by agreement to the Ottomans, who had already taken Thessaloniki and much of Macedonia and Thrace. Under the terms negotiated by Sinan Pasha—named after Sultan Murad’s general—the citizens of Ioannina preserved the privileges granted to them by the Byzantine and Serbian authorities. One of the conditions explicitly stated that the Ottomans were not to build even a small mosque (mescit) within the Castle.
This arrangement remained in effect until 1611, when an uprising led by Dionysios Philosophos (also known as Skylosophos), bishop of Trikke and Stagon, resulted in the expulsion of all Christian residents from the Castle. Many resettled in neighborhoods outside the town, while others fled to Western European cities, founding expatriate communities that would flourish in the centuries that followed.
From that point onward, the Castle was inhabited exclusively by Muslims and Jews. Mosques and Turkish baths were constructed, while Christian churches and Byzantine monasteries gradually disappeared.
The castle during the Ottoman Period
The present appearance of Ioannina Castle is largely the result of extensive renovations carried out in the early 19th century under the direction of Ali Pasha. These works were completed in 1815. The layout of the Ottoman fortifications generally coincides with that of the earlier Byzantine walls, many of which were preserved and incorporated into the new structures.
On the more vulnerable western side, a robust outer wall was constructed, running parallel to the Byzantine wall. The space between the two was bridged by a series of vaulted chambers, which served as barracks. Additional reinforcements were added in the form of three large bastions: one in the Skala area, a second near the Main Gate, and a third in the Molos area. A broad wall walk was also built atop the fortifications, enabling easier movement for soldiers and improving the Castle’s defensive capacity.
The wall maintained a straight alignment from north of the Main Gate to the Molos bastion. Its inner face was formed by the preserved Byzantine wall, which had undergone multiple repairs and received Ottoman height extensions. Within the width of the fortification, a long vaulted space was created, divided into 34 rectangular chambers of varying sizes, now connected by arched openings.
The southern side of the fortification was also reinforced during the time of Ali Pasha, with the exception of a section near the southern bastion of Its Kale, where part of the original Byzantine wall was retained. Two substantial stone flanks were built and filled from within, with a wide wall walk constructed on top. Along the inner side of the southern wall, 40 single-room chambers were erected, most of which had been buried under backfill and were uncovered during recent restoration work.
The citadels
During the Ottoman period, both citadels within the Castle were preserved. The northeastern citadel was transformed into a religious center following the construction of the Aslan Pasha Mosque in 1618, named after the then-ruler of Ioannina.
The southeastern citadel, known as Its Kale, was once again fortified and expanded to house and protect the Saray (palace) complex of Ali Pasha, which served as the administrative seat of the Pashalik of Ioannina.
Its Kale was constructed after the completion of the outer fortifications and functioned as an independent fortress spanning approximately 9 acres. It was designed as the final refuge for the town’s defenders in the event of enemy attack. The fortress was reinforced by four bastions of varying shapes: two on the northern side, one on the northwest, and a fourth polygonal bastion located on the southwestern edge, where Its Kale meets the main southern wall of the Castle. The most prominent of these bastions is the western one, composed of two levels with a row of vaulted chambers, likely used for storing military equipment.
The Saray complex was prominently situated, and it has been described in numerous travelers’ accounts and engravings. Alongside the palace, Ali Pasha also repaired the Fethiye Mosque and several military barracks—some of which survive to this day.
The castle in Modern Times
Throughout the 19th century, the Castle remained the heart of Ioannina, although urban development had begun to extend beyond the walls several centuries earlier. Despite undergoing numerous repairs and “renovations” to adapt to evolving military technologies and firearm use, the Castle had started to lose its strategic and administrative significance.
In 1913, following the liberation of Ioannina, the Castle was surrendered to the Greek army, which remained stationed in various parts of it until 1978. That year, Its Kale and a number of associated buildings were transferred to the Ministry of Culture. Restoration and stabilization efforts began soon after, including the removal of modern structures and unearthing of buried architectural features.
Between 2006 and 2014, significant conservation work was carried out. This included reinforcing the perimeter walls and galleries, restoring the upper parts of the fortifications, and conducting numerous archaeological excavations. Today, the Castle—especially Its Kale—functions as a well-organized archaeological site and remains a major attraction for visitors.
























