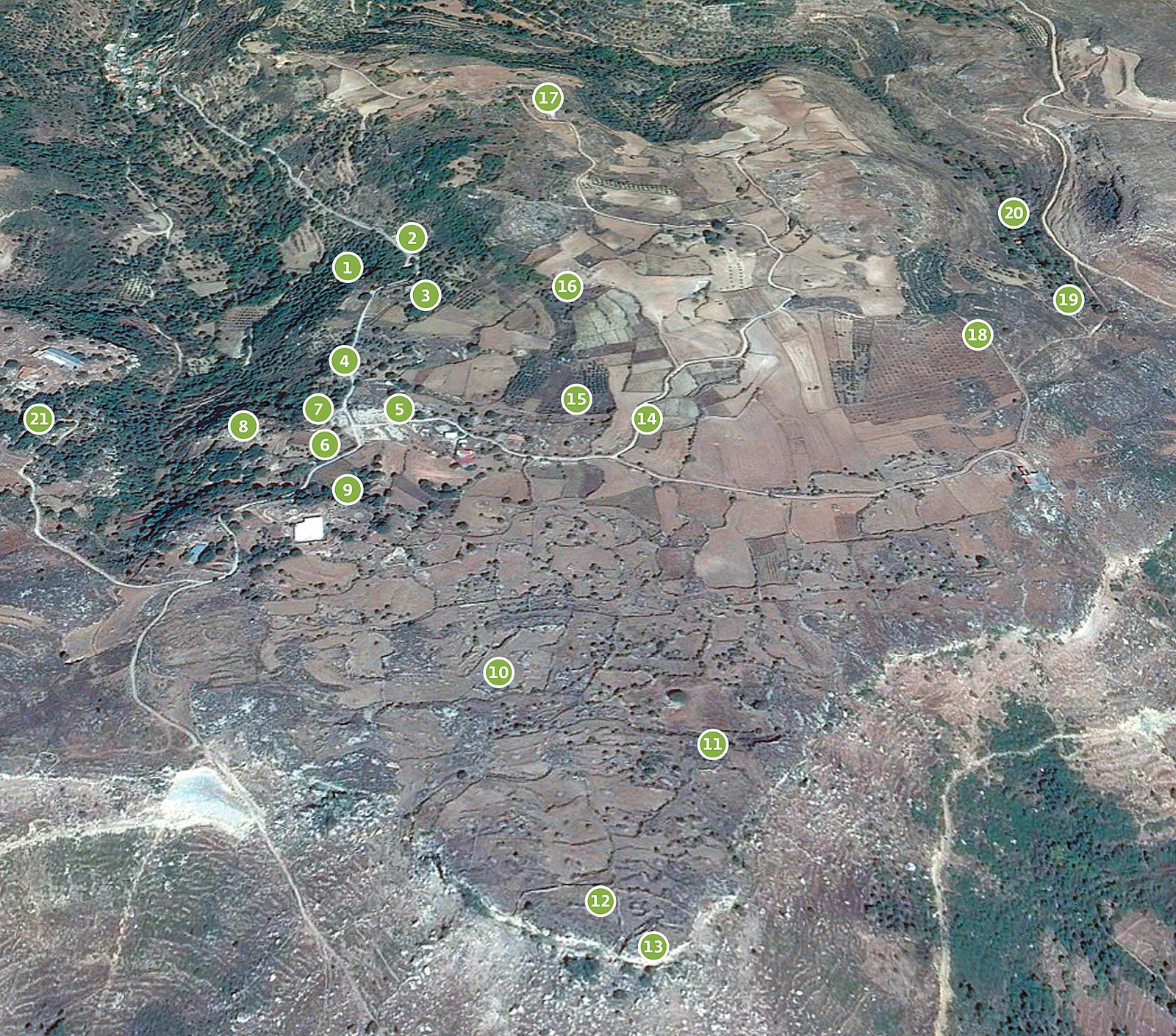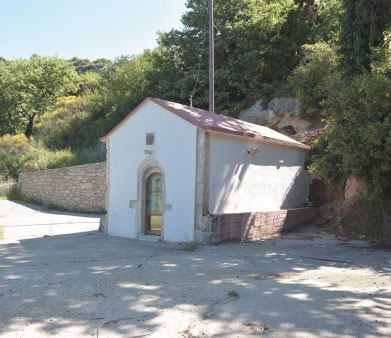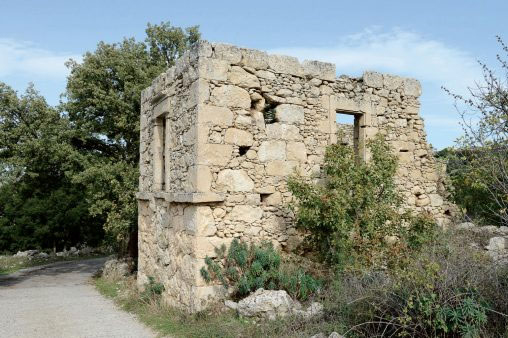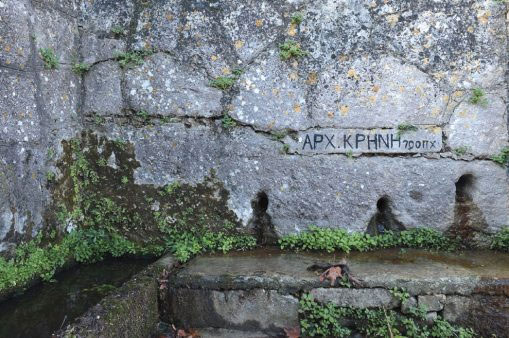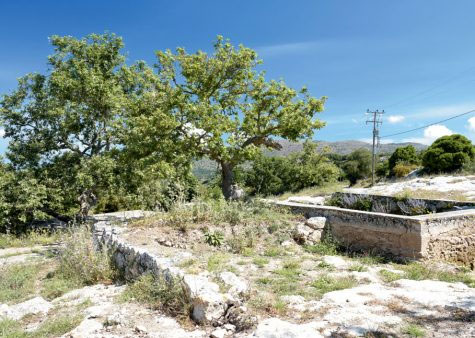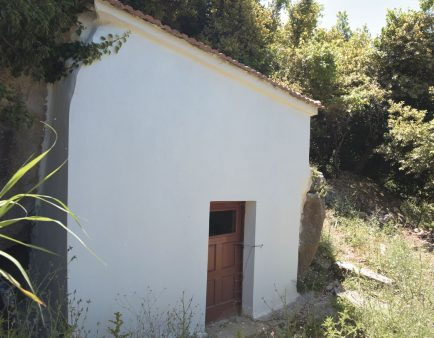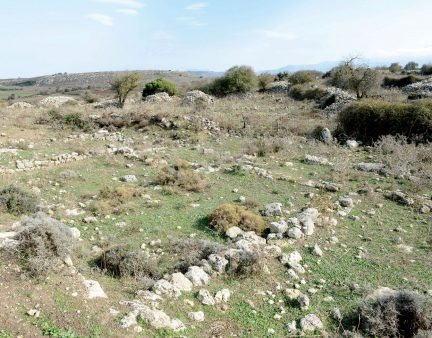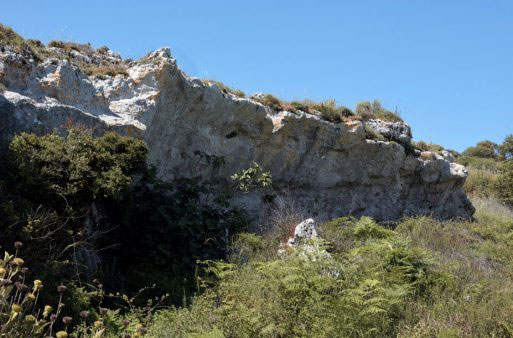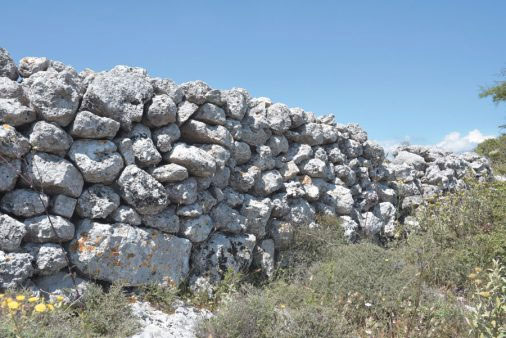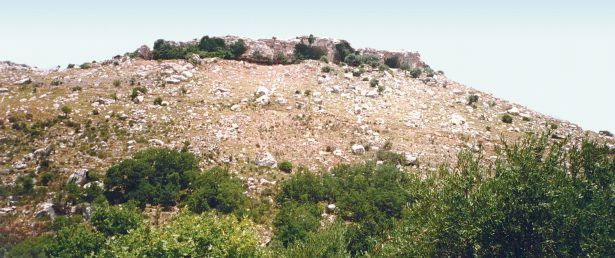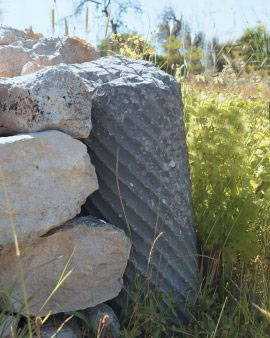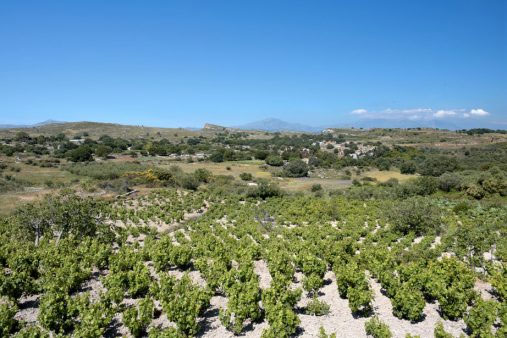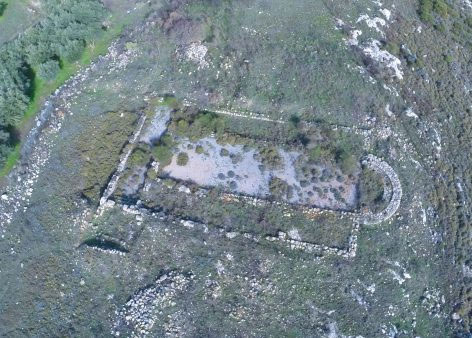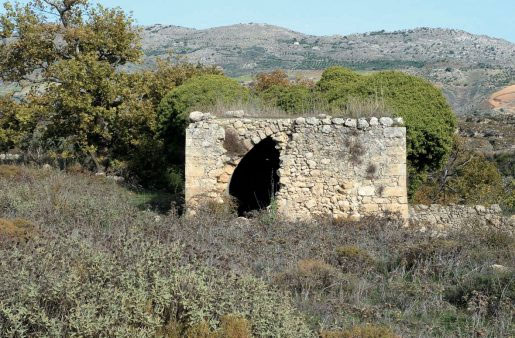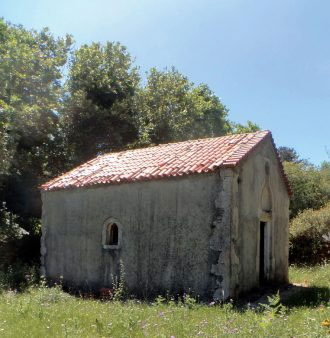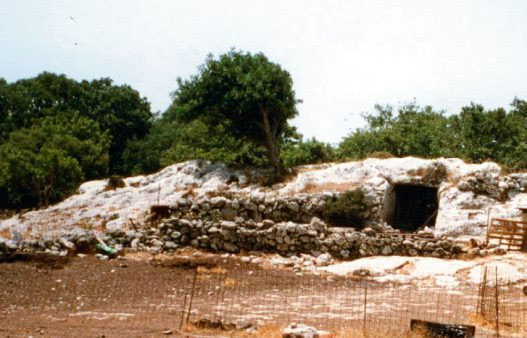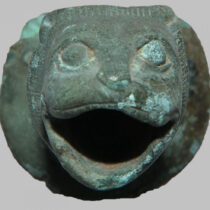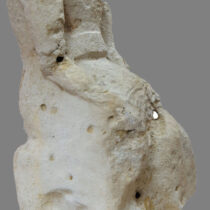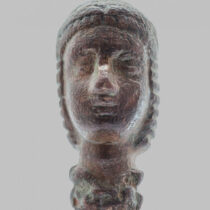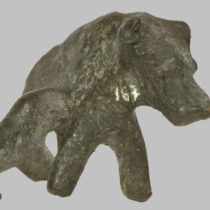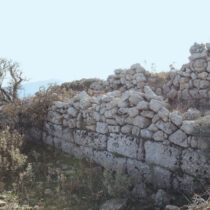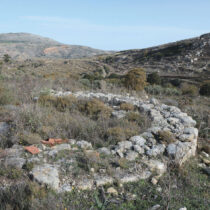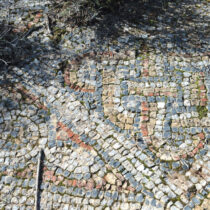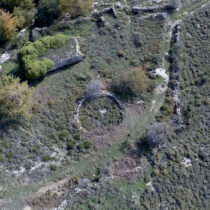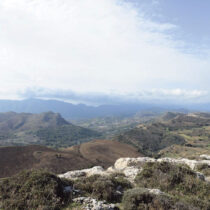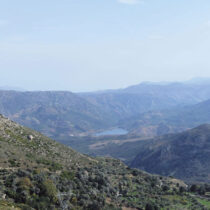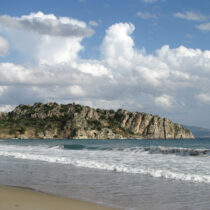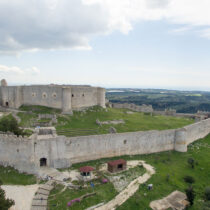The publication of the Archaeological-Travel Guidebook to ‘Onithé, Goulediana’ is tantamount to presenting the biography of the area. Though brief in its narration and paying due attention to the ancient monuments, this biography attempts to move away from the traditional confines of the archaeological site and to encompass the cultural landscape overall.
What is particularly striking at Onithé is that traces of human presence span a period of over 6,000 years, with the earliest evidence dating back to the Neolithic Age, to the fourth millennium BC. The material remains of human activity, which bear witness to this long course through time, form today’s palimpsest of monuments.
Of seminal importance in the historical narrative is the natural landscape, in which the monuments are incorporated and with which they converse. In essence, natural landscape, ancient monuments and modern constructions participate in a culture which links the past and the present in a single orbit. The peaks of Mount Vrysinas, the range of the White Mountains and the massif of Psiloreitis, to west and east respectively, constitute the physical setting and play a role in the cultural narrative of the place.
Men too helped to shape the social and the monumental landscape, through their action within the archaeological site and on its margins. Their narrative on the cultural landscape does not necessarily coincide with the official, the scientific one. Nonetheless, this narrative condenses the oral tradition, thus enlivening and complementing the silent material remains.
Primary aim of this Guidebook is to be a useful aid for those wishing to visit the site and to experience it uniqueness with the mind and the senses. Its narrative does not follow the chronological sequence of the monuments but the sequence in which visitors to the site encounter them. This is not a diversion from the conventional course of the historical sequence, as the mixing of periods, through the coexistence of their representative monuments in present time, is one of the distinctive features of Onithé.
The place name
The place name ‘Onithé’ sounds enigmatic in meaning. Not long ago, this conceptual vagueness almost led to the disappearance of the toponym, when a Civil Service bureau asked the then Community of Goulediana to delete it as a foreign word!
However, it is considered possible that the name is actually of prehellenic origin (like Kissamos, Silamos, Nimbros, etc.). Its etymology could derive from the ancient Greek noun ónthos (όνθος), meaning animal droppings. Odd as it may seem, this particular meaning is not without precedent in Cretan toponyms (cf. Koprana near Chania), while it befits a city with an economy apparently based on stock-raising. Moreover, the rendering and transfer of a word from ancient Greek into Modern Greek is frequently characterized by voids, since the spectrum of its notional nuances and its multiple semasiological levels over the centuries eludes us.
The possibility that the place name Onithé is a corrupted form of some other word is slight, even though the first references, such as by the British archaeologist John Pendlebury, refer to it as Ornithe. There is no testimony of an ancient city named Ornithe (ornis,-thos?) or of a later toponym in either literary sources or local lore, and the transmission of the name as such is probably due to erroneous copying.
Travellers – the first investigations
There is no special reference to the area of Onithé by the travellers who visited and described the island of Crete, from Renaissance times (such as Buondelmonte) to the Modern Age.
The first ‘eponymous’ visit to the area was made in 1936 by John Pendlebury, a legendary figure in Cretan Archaeology, dubbed ‘Lawrence of Crete’ because of his formidable activity in the island’s resistance movement during the Second World War.
Pendlebury walked over Crete from end to end, following routes and paths that were considered ancient, in order to include his impressions and his research in his unsurpassed work The Archaeology of Crete (London 1939).
In the course of his peregrinations, he reached Onithé, taking the main route from South to North and after having passed via the Preveli monastery, Gerakari, Patsos and Veni.
A few years later, in 1942, Onithé was visited by Εrnst Kirsten, one of the archaeologists who had remained at the German Archaeological Institute in Athens during the German Occupation. He describes his ascent to Onithé, along cart tracks and paths, and his impressions of the ancient city in an article included in F. Matz’s publication Forschungen auf Kreta (Berlin 1951, esp. p. 134).
The first investigations at Onithé were carried out by Nikolaos Platon, General Ephor of Antiquities of Crete and one of the most distinguished scholars in Cretan Archaeology. His researches were occasioned by the handing in to the Ephorate of sherds from relief pithoi with splendid decoration. So, in September 1954 a team of local workmen and specialist technicians of the Ephorate of Antiquities, under Platon’s guidance, explored various points in the area. The short excavation, which lasted three summer seasons, was funded by the Archaeological Society at Athens.
However, the aura surrounding the discoveries made in these early excavations put Onithé on the map. Its name was given to a street in Herakleion, the Archaeological Museum of which still houses a small part of the finds from these first excavations.
From the ancient polis to the modern hamlet (metochi)
It is not known when exactly the yarn of Onithé’s history began to be woven, since no systematic survey of the site has been carried out. Nevertheless, the earliest indications of human presence (a stone axe and a grindstone) are dated to the Neolithic Age (4th millennium BC). Surface finds from the locality of ‘Pyrgos’ (= Tower), such as Early Minoan (EM I) and Late Minoan (LM I) pottery, a bronze zoomorphic figurine and a stone vase of the same period, denote that the site was inhabited also during the Minoan Age (3rd-1st millennium BC). Indirect evidence suggests an analogous situation for the transitional period from the demise of the Minoan palaces to the rise of the first poleis (12th-8th c. BC).
The early historical settlement at Onithé began to acquire the features of a polis or city (in the settlement and sociological sense of the term) from the end of the eighth century BC onwards. This city seems to have enjoyed its heyday in Archaic times (7th-6th c. BC), becoming one of the most powerful urban centres in the area, as is borne out by the large and ‘affluent’ residences which have been uncovered, the fortifications, as well as the few but choice artefacts in metalworking and sculpture, which have come to light. All these sketch the picture of a robust and well-organized city, with thriving outward-looking workshops, receptive to external influences. Furthermore, the monuments and moveable finds, which are dated to the sixth century BC, are considered particularly illuminating for our understanding of a period regarded as obscure – a ‘dark age’ – in Cretan research.
Life in the city continued during Classical (5th-4th c. BC) and Hellenistic times (3rd-2nd c. BC). Due to the piecemeal nature of research, testimonies on these periods are limited, without this reflecting the true picture of the city. The renowned ‘House A’ seems to have continued in use during the Classical period, as did other earlier constructions. Moreover, the (re)construction of the acropolis in the Hellenistic period reinforced the military might of the city and established its presence in the civil strife rife in these times.
The city, albeit weakened, endured in the Roman period too (1st c. BC-4th c. AD), which is known mainly from coins and surface pottery. During the final years of Roman rule and the Early Byzantine period (5th-6th c. AD) the monuments become more ‘expressive’. The existence of a large basilica with superb mosaic floors, although it cannot be considered indicative of population size, attests a relatively flourishing city. This picture is filled in by the evidence of the funerary monuments dated to the same period. The building of a small Medieval chapel upon the basilica confirms that habitation continued into the eighth century. Henceforth, next to nothing is known about the city, which seems to have been abandoned or to have degenerated into an insignificant village.
The area was inhabited once again in the period of Venetian rule, as attested by settlement remains, as well as by various small churches built in those years. The settlement was rather small and does not seem to have been permanent. In all probability it was linked with the cultivation of the fertile fields of Onithé by individual landowners. On the other hand, the small churches of provincial construction stand on the margins of the Onithé Plateau, essentially forming a sacral zone, with diverse ramifications beyond the symbolic-metaphysical. Characteristic is the proximity of these chapels to water sources, which hints at the existence of a land-management network.
Onithé continued to be inhabited in Ottoman times, during which the initial settlement was expanded and its productive space was highly developed. Quite the opposite of this is the present picture of the plateau, in which desertion and abandonment reign.
The name of the ancient city
The identification of the ancient city is particularly difficult, as all tangible testimonies are absent: no ancient inscriptions have been found, while the coin finds (collected from the surface) date from Roman times onwards and therefore are not inscribed with the name of the ancient city. Thus, efforts to elicit the name rely on information gleaned from literary and epigraphic sources, which in fact are not directly linked with Onithé itself.
Outcome of one such attempt was the identification of the city at Onithé as ancient Osmida, which is known from only one ancient source, the Periplous. This identification was supported initially by Pendlebury and later by Paul Faure. However, more recent research does not bear out a secure identification of Osmida with the site of Onithé. Some scholars seek ancient Osmida elsewhere, such as in the area of Potamoi and of Stavromenos. Others doubt the existence of an ancient city named Osmida and maintain that the hapax mention of it is due to a linguistic corruption.
The second ancient city with which the ruins at Onithé have been correlated – both by Kirsten and Platon – is Phalanna. Phalanna is attested in both literary and epigraphic sources, while it seems to have issued its own coinage. The literary reference to the city is made by Stephanos of Byzantion, while epigraphically it is mentioned in the famous ‘list of thearodokoi’, that is, of the cities which were visited by the official emissaries of the Delphic sanctuary (thearoi or theoroi), announcing the imminent festival and the games there (SEG 26, 624). In the list that the thearoi compiled of the cities they visited, Phalannai is mentioned after Rithymna and before Sybritos.
However, this entry does not prove the identification of Onithé as Phalanna, since there were also other cities between Rithymna and Sybritos, such as the ancient city at Veni. Moreover, the possibility that the thearoi had not visited the ancient city at Onithé, as it may not have appointed thearodokoi, cannot be ruled out. In this case, there will have been no need to include the city at Onithé in the said list.
Since it is not possible to identify the present ruins at Onithé with a city attested in the literary and epigraphical sources, we turn our interest to other sources, such as the geomorphological characteristics of the area.
On the basis of these, it is ascertained that the area of Onithé constitutes the southeast semi-mountainous part of the territory (chora) of the ancient city of Rithymna, the political geographical boundaries of which coincided with the natural ones (even today the site falls within the ambit of the Municipality of Rethymnon). Given that ancient Rithymna was established on the site of today’s Rethymnon only in Hellenistic times, it is quite possible that the city at Onithé had been its early urban centre.
A settlement model of this kind is not unknown, as other ancient cities had their strong settlement nucleus at high-altitude locations (Eleutherna, Lappa, etc.) and a secondary centre in a lowland or a coastal location, around a harbour. At the end of the Minoan Age, when the previous peace was succeeded by times of turbulence and insecurity, populations turned to more isolated and mountainous sites, where they established the so-called ‘defensive settlements’.
Regardless of the name that the city at Onithé had in early historical times, there is no doubt that it was the most powerful centre in the territory. From its vantage point, the ancient city controlled the vital passes, which coincided with the plateau’s natural boundaries to south and east, while at the same time it was protected against threats from the sea. The relatively restricted productive space did not prevent it becoming strong, by exploiting its crucial location and possibly its early (in Minoan times) habitation.
The Onithé Plateau
The Onithé Plateau, cradle of life and creation for several millennia, is a discrete territorial unit. A spur of the southern foothills of Mount Vrysinas, at an elevation of over 600 m asl, it is roughly triangular in shape, with the apex to the south, where the walled acropolis stands. This extensive terrace, with upward-sloping terrain, ends in sheer scarps to the south, east and west, forming a naturally fortified position. This nodal point secured control of the valley linking the area of Potamoi with the wider region south of Vrysinas, and of the main route of communication between the north and south parts of the Prefecture of Rethymnon.
The site of Onithé is accessible only from the north, where the gradients of the ground permit. North of it is the village of Goulediana, to the district of which it is subject. Goulediana is a settlement in the Municipality of Rethymnon, some 17 km. from the city of Rethymnon, capital of the Municipality and the Prefecture. The route from Rethymnon to Goulediana is short (30’) and smooth, along the provincial road network (see map, p. 110). From Goulediana, a rural road one kilometre long (with concrete surface for most of its length) runs upwards in a south-southeast direction to the Onithé Plateau.
