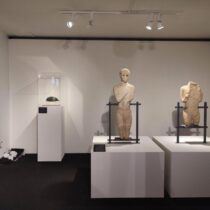Byzantine building technology is strongly differentiated in territorial and time groups as regards the materials used and the ways of construction. The numerous but unequally distributed surviving monuments, mainly churches and fortifications are in themselves the most important relevant source of information. The literary references to skariphos (preparatory drawing), the representations of building models and the varying information that the buildings themselves yield give evidence of the probable existence of architectural plans after which the monumental edifices were erected. As regards in Byzantium, there is, as it seems, a strong differentiation of status between the early and the late years of the empire. In the rare cases that architects are mentioned in connection with their work, they rather appear to be in change of traveling groups of masons and are occasionally monks. The earlier scholars have distinguished two traditions in buildings walls and vaults in the Early Byzantine architecture: the first one uses rubble or dressed stones combined with bricks, the second tradition is confined to dressed stones, according to the ancient Greco-Roman mode. The later Byzantine architecture has similarly been divided into local “schools” on the basis of differences in building and characteristic features of the monuments. Such divisions are not effective anymore and today we prefer to group the Byzantine monuments in territorial and time entities. Scaffolds were an indispensable mean for the erection of buildings, the foundations of which were made of stonework that in certain cases was reinforced with timber. The prevailing way of building walls in the so called “School of Constantinople” was the alternation of stonework and brick work bands or the use the plain brick work. Stone masonry was used only in modest buildings. The typical feature of the so-called “Helladic School”, the known as “cloisonné masonry”, was introduced during the Middle Byzantine period. The method of building arches and vaults was similar to that of walls, while the overall reinforcement of the structure of buildings was a common practice. The edifices were covered, depending on the case, by vaulted structures, timber gabled or float roofs.
Building Technology in Byzantium
29 Aug 2012
by Archaeology Newsroom
- A
- A
- A


