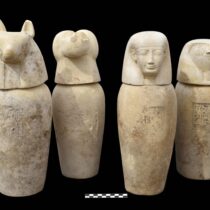The manner in which the basic building materials –stone, clay and wood- are combined to create the load bearing system of a building is of major significance in construction. The earlier structures (7th millennium B.C.) are built with wood, while clay as a building material has an equally long history. Timber is used in the reinforcement of clay or stone walls in the form of horizontal beams embedded In the wall. Vertical posts are also included in later times. There are indications that the participation of wood In wall construction was an antiseismic measure. The covering of a building -gabled or flat root- is not always easy to identify. The difference between the structure logic of an elongated narrow edifice of the “megaroid” type covered with a gabled roof (Thessaly, North Aegean) and that of a rectangular house with a flat roof (South Aegean, Crete) is striking and is reflected in the course of development of the two types, as for example in their potentials of horizontal and vertical expansion. It is not accidental that multi-storied houses appear very early in the South Aegean where flat roofs prevail. Roof tiles are the most undisputable evidence of gabled roofs (House of Tiles, Lerna, 3rd millennium B.C.). Their use throughout the Mycenaean era is widespread. Fortification walls represent the earliest technical works on a large scale dating back to the 5th millennium B.C. (Strophilas, Andros), with most renown the walls of the Mycenean era. The stone vaulted tombs of the same era are also monumental works of a large scale, reaching 14 m in height and diameter. The relieving triangle and corbelling are true Inventions of the time. Linear B tablets refer to the to-ko-do (masonry builder) and the to-ko-to (carpenter) implying respective expertise.


