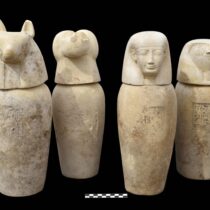A small-scale plan of 1835, drawn by Friedrich Standemann, that shows the center of the city of Argos and the Kallergis’ mansion, has been recently added to the evidence I have presented so far (issues no 36 and 36) of the morphology of this building, The plan has been published in the German edition of the exhibition catalogue The New Greece – Greeks and Bavarians in the Time of Ludwig /, but it has been omitted from the Greek edition. The mansion has a cubic form, a hip roof with a look-out opening and a roofed porch. It is therefore beyond doubt that the original form of the building has not been sought or at least it was not known, when it was restored in the 1950s.
New Evidence of the Morphology of the Kallergis1 Mansion
23 Aug 2012
by Archaeology Newsroom
- A
- A
- A


