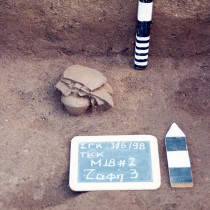A 3.2 wide, double-faced wall was revealed during the systematic excavation and extended clearance work in the framework of the five-year-old programme “Ancient Feneos”, conducted by the Ephorate of Antiquities of Corinth and the Austrian Archaeological Institute at Athens and completed this month.
The wall runs across the northern slope of the Acropolis. It is 230m long and preserved up to a height of 4.5m. The fortification was strengthened by four semicircular towers Π1-Π4 (diameter: 5.5m), and a fifth one (Π5) which had a three-quarter-circle floor plan (diameter: 5.9-6m).
The route of the wall seems to end at the eastern edge of the northern slope, forming a small gate. At the outmost western visible edge of the northern part of the wall, the scattered building material and carvings on the rock do not offer enough evidence to determine the wall’s further route. The only evidence of the fortification on the other sides of the Acropolis are the 150 swept away stone blocks, which were registered and mapped during the research programme.
The wall and the towers are built in polygonal or trapezoidal form. The blocks are arranged in horizontal rows, except for a small part at the eastern end of the slope, where a regular polygonal masonry has been identified. The stratigraphic analysis of the trenches and the study of the portable finds revealed up to now, but above all the finding of a bronze coin of Sicyon in a layer disturbed by the building of the wall, allowed archaeologists to conclude that the fortification was built after 345 BC.
The survey of the fortification part enclosing the natural plateau of Agios Konstantinos led to the conclusion that its construction violated part of a Middle-Helladic settlement. Settlement remains date to three different periods (EH III/MH I, MH II and MH III/LH I), spanning a broad chronological band (21st-16th c. BC). Furthermore, underneath the Middle-Helladic remains, traces of a Neolithic settlement were discovered for the first time in Feneos.
At the eastern plateau of the Acropolis hill, a sanctuary devoted to a female deity came to light. The sanctuary, 15.5x4m, is rectangular in plan. Two building phases were identified: an early one dating to the Archaic period and a second one dating to the Classical period. During the second phase a base of a cult sculpture and a clay portable hearth were built. Both phases included an abundance of offerings, such as high-quality pottery (kotylai, skyphoi, pyxis, lekythoi, kraters and miniature vessels), clay female figurines and busts, bronze phialai, bronze and iron pins, bronze and bone fibulae, bronze decorations stiched on clothes, glass and bone plate-beads.
The Arcadian city of Feneos lies on the southwestern border of the modern Municipality of Corinthia, at an altitude of about 770m.
The programme was headed by Konstantinos Kissas, Director of the Ephorate of Antiquities of Corinth, and Peter Scherer, Head of the Institute of Archaeology at the Karl-Franzens University of Graz.









