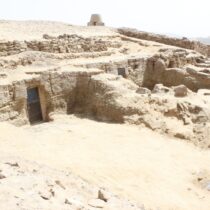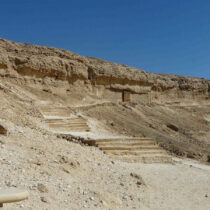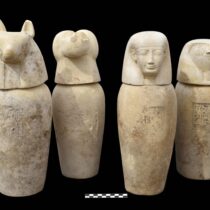The aim of this note is to forward few suggestions concerning the inspiration by ancient models which characterizes several drawings in the manuscripts Ashburnham 361 of the Laurentian Medicean Library of Florence and Saluzzian 148 in the National Library of Turin: both manuscripts bear the text of the Treatises of civic and military architecture by the well known architect and antiquarian Francesco di Giorgio Martini and are dated in the 1480s (note 1).
Most drawings are repeated in the two manuscripts but the Turin one has more illustrations than the Laurentian one and with its 861 drawings is certainly one of the most illustrated manuscripts of the XV c. (note 2).
The drawings concerning ancient architecture and other ancient visual arts can be divided in two branches:
a. Drawings which illustrate models of ancient buildings or of specific architectural patterns. These documents usually depend on the reading of the treatise De architectura of Vitruvius.
b. Drawings which represent specific ancient monuments especially of Rome and central Italy. The latter dossier is found only in the Turin manuscript, not in the Laurentian one.
Thus Francesco di Giorgio reveals a good balance between the need to take from the ancient literary tradition standard types and architectural rules and the equally important necessity to observe real monuments and to try to figure out how they looked like in antiquity.
The extent of his use of Vitruvius and especially his consideration of the prescriptions of this Roman writer as paradigmatic are salient episodes in the passage of the De architectura from text to canon (note 3).
I give here just a couple of examples of drawings inspired by the Vitruvian text:
- A representation in folia 1 recto of both manuscripts (fig. 1) of a city as a standing man in full prospect: the source of inspiration of this anthropomorphic concept of a city is the proposal by Dinocrates to Alexander the Great to transform Mt. Athos into an image of the king holding a city, which is narrated by Vitruvius 2. 1-4 (note 4).
- Representations in folia 13 verso of the Medicean manuscript (fig. 6) and 14 verso of the Turin one (fig. 2) of the episode of the late 5th BC sculptor Callimachus who takes inspiration by the flourishing of the acanthus on the tomb of a dead Corinthian girl for the creation of the Corinthian capital. This story is narrated by Vitruvius 4. 1. 9-10 (note 5). The representation of the dead Corinthian girl as naked may be inspired by a marble statue of naked Aphrodite anadyomene with dolphin which, according to the Commentarii of Ghiberti 3. 56 (ed. Morisani), had been discovered in Siena in the fourteenth century, with an ancient inscription declaring the derivation of the statue from a work of Lysippus. The subject of the statue had been declared ‘inhonestum’ and thus, following a public decree of the republic of Siena, dated 7 November 1357, the statue had been removed from the territory of Siena and placed in that of Florence. Probably it should be identified with the marble statue of naked Aphrodite with an arm brought near her breasts and another toward her pubes which in the 1370s was kept in a house of Florence, where it had been seen by Benvenuto Rambaldi da Imola (Comentum super Dantis Aldigherij Comœdiam, Purgatorio, Canto X, verse 32): in Florence the statue, clearly brought from Siena without the base with the signature of Lysippus, was attributed to Polycleitus or Praxiteles. Ghiberti specifies that a drawing of this statue by Ambrogio Lorenzetti was available in Siena still in the 1440s (note 6). The specification in the caption that Callimachus was a Corinthian is never reported in the surviving ancient testimonia: probably the author argued this information from the Vitruvian anecdote which implies Callimachus presence in this city.
These and several other illustrations derived from the text of Vitruvius reveal the desire to make visual the recommendations kept in the treatise: from this point of view Martini foreshadows Fra Giocondo and his pioneering decision to publish illustrated editions of Vitruvius in 1511 and 1513 (note 7).
Martini provided also drawings of ancient buildings which he could see especially in Rome and in central Italy. These drawings are found only in the Turin manuscript, from folium 71 recto to folium 95 verso and again from folium 99 recto to folium 100 verso. As s rule, Martini does not just copy the ruin or the building but changes its configuration in order that it fits his aesthetic desiderata or the related theoretical, Vitruvian model.
I give here few examples of this second set of drawings:
- Folium 72 recto of the Turin manuscript (fig. 3) bears drawings: a. of the theatre of Iguvium in a state of preservation which was much greater than now (note 8); the theatre of Ferentium (note 9) and c. the theatre of Minturnae (note 10).
- Folium 78 recto of the Turin manuscript (fig. 4) bears a detail of the Forum Nervae (note 11): it is endowed with an imaginary frieze with episodes taken from the archaic history of Rome.
- Folia 79 verso and 80 recto of the Turin manuscript (figs. 5 and 6) bear drawings of the baths of Agrippa (note 12), the basilica of Neptunus (note 13) and the Pantheon: the representation of the interior of the Pantheon preserves its configuration before the restoration of 1747 (note 14). Moreover patterns of the bronze decoration of the roof structure of the pronaos, removed and melted down by Pope Urban VIII in 1625, are specified (note 15).
- Folium 88 recto of the Turin manuscript (fig. 7) bears drawings of:
a. the mausoleum of Saint Constanti(n)a, wrongly regarded a temple of Bacchus. In this drawing we see between the windows vaulted niches with standing statues: three of them are inspired by Roman images of togati, one of them seems a draped woman, while other three women have their torsos bare: the latter include two statues with the arms brought one to the pubes and another to the breasts as the Capitoline Aphrodite. Another female with bare chest may hold a case for mirror in her right hand. Above two windows there are reversed peltae and abstract decorations. Above the drum of the building there is a three band crown. Above it there is the dome, which has the following decoration: against a background of hills, there is a sequence of lions in heraldic position. In the middle of each couple of lions there is a vertical sequence of vegetal and floral patterns. The source of inspiration of this drawing is the mausoleum of Saint Constanti(n)a. However the author changed it a lot in order to represent a temple of Bacchus. I suppose that the mention by Vitruvius 1. 7. 1 of the temple of this god as a crucial presence in a city led him to believe that this rotunda was originally a pagan temple, made Christian at a later moment. Concerning the sequence of statues in the niches, the iconography of togati was well known from Roman sarcophagi. The re-use of the iconography of the Capitoline Aphrodite was known thanks to a statue of this goddess with this style discovered at Siena and later kept at Florence (Benvenuto Rambaldi da Imola, comment to Alighieri’s Comedy, Purgatorio 10. 32 and Ghiberti, Commentarii 3. 9). The re-use of the iconography of Aphrodite holding a case of mirror is so widespread in antiquity that specimens of it may have survived in the XV c. Peltae were a fortunate decorated pattern of Roman mosaics and paintings. Heraldic lions were also well known and moreover wild animals were associated to Dionysos. Finally vegetal patterns are in keeping with the identity of Dionysos, god of the wild nature (note 16).
b. Perhaps the mint below the Church of Saint Mary in Aracoeli. The author specifies in the caption that the drawn building was below this Church. Below that basilica there was the temple of Juno Moneta with the mint. Mints usually had the configuration of rectangular halls with smaller, rectangular rooms around. Thus it is possible that the mint attached to the temple of Juno had been the source of inspiration of this drawing (note 17).
And c. The reservoir of water for the baths of Trajan named ‘Seven Halls’. The specification in the caption that this building is found below the site named ‘Capocce’ leads to its identification with the reservoir of water for the baths of Trajan named ‘Seven Halls’ (note 18).
- Folium 94 verso of the Turin manuscript (fig. 8) bears drawings of the Archs of Titus (note 19) and of Constantine (note 20).
These are just few examples of the huge collection of drawings of ancient monuments provided by this manuscript which is one of the largest and more comprehensive of the 15th century and reveals the aim to study and to hand down as much of ancient architecture as it is possible.
However, the author does not regard ancient ruins a source of knowledge of ancient architecture independent from Vitruvius and its theoretical prescriptions: in fact he rarely copies ancient ruins, but he prefers to correct and change them and especially to integrate them with the missing elements in order to make them homogeneous to the notion of ancient architecture which he argues from the ancient literature. In several cases these completions appear to respond to the need to make these monuments in keeping with the fame of beauty of ancient videndae artes.
The days of Roma quanta fuit ipsa ruina docet (note 21) were still beyond the mental and cultural horizon of Francesco di Giorgio and of the antiquarian culture of the late 15th century.




















