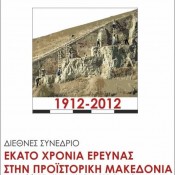Nearly 500 rare and remarkable pictures, architectural drawings and postcards illustrate Thessaloniki’s architectural trajectory at the exhibition “Thessaloniki 100+. City and Architecture. Modernizations and adjustments”. The exhibition is part of the Municipality of Thessaloniki’s project “Thessaloniki 1912-2012” to mark the 100th anniversary of the city’s liberation.
The exhibition is housed in the new building of Thessaloniki’s Concert Hall and will last till the end of January 2013. The exhibits invite the visitor to a journey from the East to the West, from liberation to the Midwar, and from Hébrard’s “neobyzantine” Aristotelous str. to the urban apartment building.
The exhibition “captures” the transformations of the city’s architecture from the traditional structure dominant till the mid-19th century to the actual dynamic but also uncontrollably expanding urban complex.
The exhibits are ordered in four sections:
a. “Before 1912”: this is the time when western modernization starts “dealing” with the strong presence of Byzantine and Ottoman heritage.
b. In the Midwar period, Hébrard’s plan (1917-21), following the great fire that destroyed the city’s centre, was one of the first significant urban interventions in the 20th century.
c. “Postwar development and cold war modernism” “talks of” the multistory urban apartment buildings that resulted to today’s image of a densely built urban complex.
d. Last section is dedicated to “Recent developments, diffuse urbanity and hybrid compositions”.





