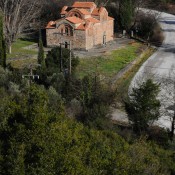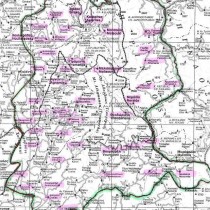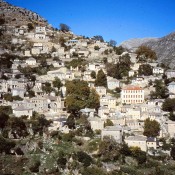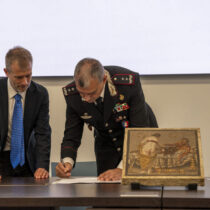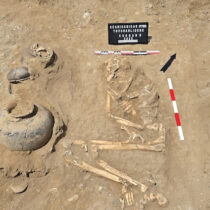Panaghia Vella or the Red Church (note 1) is the region’s only surviving Byzantine monument and a rare piece of evidence of the former’s habitation and its importance during the medieval period. It is the Katholikon of a monastery apart from which absolutely nothing remains either of the monks’ cells or the annexes (note 2). It is located in the neighbourhood of Palaiochori, 3 klms south of Voulgareli (note 3) and right next to the road artery which in the time of the “Despotate of Epirus” linked Arta ,Trikala and Epirus with Thessaly (note 4). The church is dedicated to the Birth of the Theotokos (Mother of God) (note 5). It is, however, better known as the Red Church because of the many bricks that adorn its exterior walls (note 6). It is also referred to, mainly by scholars, as Panaghia Vellas (note 7), being for some time the dependency of the monastery by the same name. Likewise it is known as the “Vasilomonastiro” (the monastery of Kings) (note 8), a title that indicates its original function as the katholikon of the monastery and its importance and connections with the house of the rulers of Epirus.
It is difficult to outline the monastery’s history because of the very few surviving pieces of evidence. Nevertheless, we can quite accurately guess the year in which it was founded and decorated with wall paintings, thanks to the fragmentary inscription of the Katholikon’s founder (note 9) above the western entrance to the nave. The inscription is made up of a total of twelve partly surviving lines. The first six are closer together and have smaller letters than the ones that follow. Framing the inscription is a rectangle with a red band, 0,07m wide, on its perimeter. The black capital letters are mounted on white plaster and the usual byzantine abbreviations are to be found. Carved red lines under each row of letters helped with their alignment. The text informs us that the murals in the church were carried out during the 9th Indictio in the reign of Nikephoros the First and his wife Anna Palaiologina.
There is also a surviving mural of the church’s donors (note 10) on the east side of the narthex. The dominant central composition is of the Virgin and Child enthroned, surrounded by two angels. Heads of saints as well as two pairs of laymen can be distinguished, on a smaller scale, below the Virgin’s stool. The figures can be identified by fragmentary inscriptions with white letters placed in a light blue background above each pair. Theodore the protostrator (high ranking military official) is depicted on the left, accompanied by his wife Maria. In his left hand he holds a model of the church with a high dome and is offering it to the Virgin. Likewise on the Virgin’s right side is his brother John Tsimiskes also accompanied by his wife Anna. The figures are dressed in luxurious, but not royal, garments rendered in a naturalistic manner without stylized severity. More specifically, the male figures wear floor length robes with gold braids while the women wear long red over garments with decorated hems and white scarves on their heads with coloured bands on their foreheads. In addition, the two male figures are bearded with long curling hair. On the other hand, the two female figures are extremely damaged and details of their features are not discernible. By combining elements from the founding inscription with corresponding ones on the donors’ mural it turns out that the katholikon was painted with the support of the protostrator Theodoros Tsimiskes and his brother Ioannis during the 9th Indictio of the reign of the despot Nikephoros and his wife Anna Palaiologina. Therefore, the founding of the katholikon must have taken place a few years earlier.
Naturally, depending on the reading of the inscription and the combining of the elements, many opinions have been expressed concerning the exact date of the katholikon’s founding and its murals. Specifically, it was Sp. Lambros (note 11) who read and published the inscription, deciding on 1281 as the date of the katholikon’s founding without, however, taking the donors’ mural (note 12) into consideration. A second more careful reading by Sp. Lambrou with the collaboration of C. Lambrakis did not change the above date (note 13). Next, when research on the monument was published in 1927, A. Orlandos (note 14) accepted 1281 as the year the church’s wall paintings were made. Since then this will be the dominant opinion and will become generally accepted. Several decades later, V. Katsaros (note 15) will publish the inscription again, this time with the year 1260 as its date. The latest predominant opinion in the research is the one held by V. Papadopoulou (note 16) which resulted from combining historical evidence with new excavation data but also from comparing the murals with others of the same period. She thus considers 1293/4 as the year in which the church was built and correspondingly 1295/6 as the year of its murals.
The construction and painting of the katholikon are definitely placed at the end of the 13th century. The monastery was founded on a road artery of great strategic importance, quite far from the capital of Arta and is considered as the most remote of all its monuments. It must have reached its heyday during the period of the Independent State of Epirus. At some point and while it was in a state of decline, it became a dependency of the Holy Monastery of Vella (note 17). Nevertheless, it is unclear as to why it fell into decline and was abandoned as well as for how long it was a dependency of the monastery of Vella. After the founding, in the mid 17th century, of the monastery of St George in Voulgareli, the Red Church will be annexed to it (note 18) and will remain its dependency till the start of the 20th century. During the first decades of the 20th century it appears ruined and abandoned. In 1927, research on it will be published by A. Orlandos (note 19). In the 1950s it will be declared a listed building. In 1967 it will suffer some damages from an earthquake that hit the area (note 20). Since then, A. Orlandos will begin extensive restoration work which will continue with small breaks. Today the monument is excavated, maintained and restored systematically by the responsible Ephorate of Antiquities (note 21), while it has received some attention through articles, publications and studies of prominent researchers and scientists.
Architecturally, the Red Church belongs to the school that developed in NW Greece, a part of the Independent State of Epirus, and is known in research as “The School of the Despotate” (note 22). It is considered as one of latter’s important and characteristic monuments. It belongs to the type of distyle simple cruciform church. More specifically, the cruciform two columned church (note23) is a simplified form of the corresponding one with four columns, with the two east columns being replaced by pillars to achieve a better and steadier support of the usually marble cornice of the iconostasis. Thus reference to the church as two columned, derives from its two remaining west columns. In fact, during the Middle Byzantine period, this particular type is dominant throughout Greece and can be considered as the main Greek type of cruciform. When the two columns are replaced by pillars then the type of church is called distyle.
Specifically, the Red Church (note 24) is an almost rectangular building measuring 16m by 9,15m with a three sided arch to the east and a rectangular narthex to the west. The nave is made up of nine small compartments. Namely: the central one, originally covered by a tall dome with an almost 3m diameter which has now collapsed and has been replaced by a wooden mansard roof spoiling the church’s form. The 4 compartments of the antennae of the cross which bear semi cylindrical arches supporting the dome. The 4 corner compartments, also covered by semi cylindrical arches on a slightly lower level, where the cross is inscribed. The east antenna is taken up by the sanctuary with a three sided arch, while the corner compartments are on either side of the Holy Intent and Deacon apses respectively, thus forming the tripartite sanctuary.
On the church’s exterior, the roofs of both the dome and the antennae are double, while those of the corner compartments are small and single. The sanctuary apse is covered by a separate shallow dome (fournikon/shield) which was coated with lead plates. The apse of Holy Intent and that of the Deacon are included in the single roofs of the north and south corner compartment respectively. Inside, the dome and the arches were supported by the church walls and two massive pillars with a diameter of 0,80m. In this way, the church space was, simultaneously, both divided and unified. According to the above description, the image of the inscribed cross is outlined distinctly and gracefully on the building’s roofs with the central high roof in the place of the dome, flanked by the semi cylindrical arches of the cross antennae and the lower semi cylindrical arches of the corner compartments inscribing the cross. Inside the church, on the other hand, as in the majority of Greek cruciform churches, the cross is not so gracefully outlined, because the east antenna is taken up partly or, in this case, totally by the sanctuary ,while it does not always have the same length as the west one (note 25).
The 9,15 by 3,25m rectangular narthex (note 26) is covered on both ends by semi cylindrical arches. It also has a central semi circular cupola that has collapsed and has been replaced by a modern mansard roof. On the outside, the arches both of the cross antennae and the corresponding ones of the narthex end in elliptic pediments influenced by the architecture of Constantinople or Thessaloniki. An excavation survey (note 27) west of the narthex revealed remains of an outer narthex, most probably a subsequent addition in the times of Ottoman rule. It is a rough construction designed like an open porch supported by massive pillars. Later on, the gaps between the pillars were blocked with masonry and the ground was paved. After the outer narthex collapsed and was abandoned, the area round the katholikon was used as a cemetery.
Today, access to the church is through two doors (note 28): one is in the middle of the west side and the second in the cross antenna on the south side. Nevertheless, there were originally three more doors: Two in the narthex on the north and south side respectively and one on the cross antenna of the north side parallel to the surviving one on the south side, all of which were closed at a later stage. The only door opening inside the church is the one leading from the narthex to the nave. Lighting is supplied by six double lobed windows (note 29) highly decorated with serrated bands and stone arches, placed high in the drums of the pediments of the nave and the narthex. Worth mentioning is the double lobed window decorated with multiple bands of brick which is opened in the middle of the sanctuary apse and has retained part of its glass decoration either in situ or scattered. These important finds, which are rare because of difficulties in their preservation, allowed the reconstruction of the window’s original form and offered important data on similar decoration.
The katholikon’s masonry (note 30) is cloisonné. This is a technique that first appears in the second half of the 10th century. While offering symmetry, homogeneity and results that are aesthetically pleasing, it also demands particular technical skills and the use of building materials that can be easily handled. More specifically, the lower parts of the building are constructed of rubble made up of grey green slabs of limestone. The upper sections, respectively, are made of a complete cloisonné structure of limestone with a single row of bricks in the horizontal joints and a double row in the vertical ones. Architectural members are sporadically encountered that have been reused, such as a section of an Ionic capital built inside the north wall. In general, like most of the Greek cruciform churches, its construction can be described as simple, unadorned, with a sense of proportion and a free decorative approach. It is not shapely, ornate and rich like the churches of Constantinople.
The brick work decoration is remarkable for the richness of its subject matter, its variety regarding the positioning of the subjects and the frequency of its appearance on the monuments of this School. In general, mainly the outer surfaces of the churches and to a lesser degree the inner ones are covered with richly decorated friezes, bands, arches and cornices. The following are particularly dominant (note 31) in the Red Church: serrated bands mainly used to surround arched frames (see also the churches of Aghia Theodora, Panaghia Bryone, Paregoretissa, Kato Panaghia, Vlacherna, Aghios Nikolaos Rodhias, Panaghia Preventzas et al), the meanders in independent or successive zones (see also Aghios Nikolaos Rodhias, Panaghia Preventzas, Paregoretissa, Porta Panaghia, Aghia Theodora and on monuments in Ohrid et al) and the back to back groups of homothetic angles (see also Kato Panaghia and Paregoretissa). Overall, these are common themes and widely spread in the “School of the Despotate” as well as in the monuments directly influenced by it, realized however in a relatively rough manner and some lack of symmetry. Specifically, the walls of the katholikon bear ceramic decoration on the north, south and east side, as well as on the sanctuary arch, the drums of the windows, along with the drums between the windows and on the big arched frame of the pediment. A particular feature is a 0,55m high chessboard frieze (note 32) which runs along the long sides of the nave as well as the south half of the east side. It is made up of alternating white and red stone and brick tiles placed diagonally, which appear similar with the corresponding ones in the churches of Aghios Vasileios and Paregoretissa. Nevertheless, the two toned abacus and its arrangement on the circumference points to an earlier date compared to similar friezes on the other two monuments.
Apart, however, from the architecture of the katholikon, the findings in the church’s interior are equally important. They are the surviving sections of the original plaster iconostasis and fragments of its fresco decoration. More specifically, a few sections of pilasters, decorated with multiple nodes, have been saved from the original plaster iconostasis (note 33) now replaced by a modern one. Part of the architrave has also survived decorated with a spiral shoot and a palmette ornament. Two unfluted columns are also particularly interesting. They are placed in front of the iconostasis and may come from a building of classical antiquity. In fact, fragments of the only group of wall paintings (note 34) to be dated with an inscription from the “Despotate of Epirus” are preserved in the sanctuary apse. Others are in the west entrance, on either side of the inscription mentioned before in the donors’ wall painting, as well as in the nave, the inside of the dome and on the east and north side of the narthex.
More specifically, the officiating prelates are depicted on a monumental scale in the sanctuary apse and framed, on the front of the arch, by decorative bands of both plant and geometric motifs. As was the custom, the Dodekaorto (the twelve major Feasts) was depicted in the nave area. Among the surviving fragmented scenes are those of Christ’s Betrayal and his Crucifixion. Stylistically, the figures are stern but calm with pronounced features and careful details, realized by a remarkable painter of the late 13th century who had not however been aware of the latest artistic trends of his time. The fact that he had remained attached to older methods, becomes apparent when comparing these wall paintings with better preserved groups of that same period.
Professor H. Hallensleben has an original theory (note 35) concerning the monument as a whole. He studied the Red Church and noted its similarities with the church of St Clements in Ohrid, both in the style of architecture and construction. He then argued that the two monuments were built by the same team of masons, with the Red Church preceding St Clements in fact and acting as its prototype.
To conclude, the Red Church is, till now, the only tangible evidence of human presence in the region during the Byzantine era, with the exception of a handful of moveable finds. Architecturally its type is considered usual both in Greece and in the “School of the Despotate”. Its rich ceramic decoration is significant, as well as its fragments of painted decoration and the surviving parts of the plaster iconostasis. Overall, apart from offering data on the history in the Tzoumerka region, the study of the Red Church also enriches our knowledge on the art of the period.
Konstantina Zedrou
Archaeologist,
Holder of a Postgraduate Degree in Byzantine Archaeology and Art from the University of Ioannina. Candidate for a Doctorate in Archaeology from the same University





