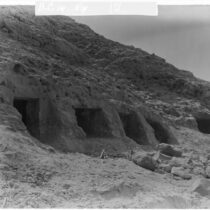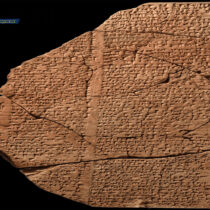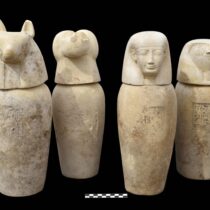The preliminary architectural study of the Byzantine Museum of Veroia. as it was submitted to the Central Archaeological Council of the Greek Ministry of Culture, is presented in this article. The museum is going to be housed partly in a preservable building, the Markos’ Mills, and partly in an edifice on the border of the protected area of Kyriotissa. When finished, it will be an area-museum, in the broader sense of the term, which, in order to serve the purpose for which it was made, should be conceived as a cultural unity. It will aim to the full understanding of history and historical continuity and to the thorough elucidation of the special charac¬teristics of the region and its people. Therefore, it demands a particular planning, governed by dear targets and principles, where the common and trivial will be equally important as the exceptional and outstanding.
In planning the museum we had to meet the following demands:
1. The rehabilitation and change of use of the preservable building of the mills.
2. The harmonic incorporation of new edifices, representative of their period, in a specific historical site.
3. The creaticn of appropriate exhibition areas, that will accommodate multiple museological and museographical approaches.
4. The perfect functioning of the entire building complex
Our desire and objective was to extend and apply the reasoning that should rule the organization of exhibitions and the preservation of the traditional sectors of the city to the architectural composition of the entire museum area. Thus, the Byzantine Museum of Veroia has been endowed with all the qualities and characteristics necessary as to become the logo of the city.


