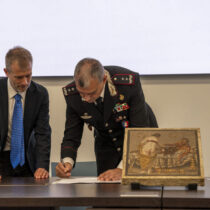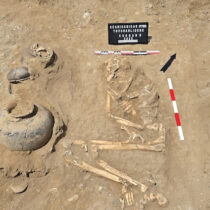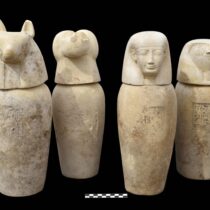The building known as “Kallergheion”, which since 1957 houses a part of the Archaeological Museum of Argos, represents a peculiar case in the building history of the Capodistrian period of Argos. The author has included this building in a series of articles on the public edifices of the period that is regularly published in this periodical representing part of a broader research scheme focusing on the space organization attempted by the Capodistrian administration in Greece. The subject of the erection and the up-to-day use of the “Kallergheion” is approached from a historic view point and is clarified on the basis of new and unkown data, primarily coming from the General State Archives and the various press editions of Argolis. As a result, the question regarding the information about the building itself, contradictory until now, is answered. It is in full accordance with a real situation, which is characterized by alternating ownership ,status and uses.
In the first part of the article the author presents and analyzes the information published so far on the history of the building that also supplies data about its form and the surroundings. In the second part basic information is supplied concerning Demetrios Kallerghis and those members of his family who were connected with the building until the year 1909. In the third part a thorough account is given on the erection of the edifice in 1830. On its cession to the Government by Demetrios Kallerghis on condition of its being exchanged with public land, on its use as a “Palace of the Government” and on its recovery by its original owner in 1832, since the condition of exchange had not been honoured by the Government. The entire procedure is examined within the framework of public land being granted for the erection of private buildings and also of Kallerghis’ effort to obtain dwelling premises in Argos and Nauplion. Then, the actual condition and the destiny of the building is followed up to the beginning of the twentieth century via testimonies of foreign travellers and the information of the local press. The fourth and closing part meticulously records the evolution of the building for half a century and its decline into desolation, degradation, degeneration and the cycle of the various proposals for its “upgrading”. Finally, full reference is made to the alterations made so as to become part of the Museum that caused the partial demolition of its south side, onto which the new Museum wing, on Fomin’s plans, was “injected”, and which was officially inaugurated in 1961.


