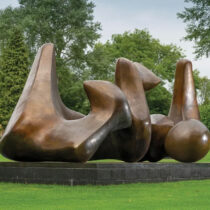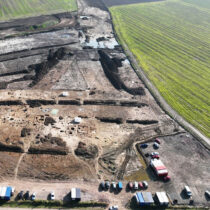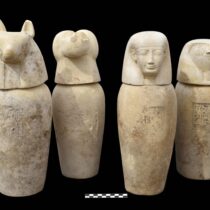Earlier this year the Kemble fieldwork team of Cotswold Archaeology undertook a small excavation at the edge of Claverham village, North Somerset, for Newland Homes. The excavation area was situated immediately adjacent to the 19th-century manor house of Court De Wyck, with the intention of uncovering evidence for the former medieval manor of the same name.
The village of Claverham was recorded as a medium-sized settlement in the Domesday Survey of AD 1086. The settlement comprised two hamlets – Claverham and Week, the latter of which was centred around Court De Wyck, so named from the De Wyck family, the founders of the manor. Court De Wyck was established during the 12th century by the Bishop of Bath and Wells, to ensure that the five other manors within the parish met the military quota of knights, which was a type of medieval tax. Various sources suggest some form of the manor survived until 1815, when it was eventually torn down following a fire. The chapel was the only remnant of the medieval manor that survived, although some elements of the outbuildings associated with the manor, such as the tithe barn and stables, still remain to this day.
Little contemporary documentary evidence survives regarding the layout of the manor. However, we were aided by a hand-drawn sketch plan, created by a Mrs. Betts, who used antiquarian sketches and written accounts of the building to recreate the original manor house and its immediate grounds. Her plans were drawn retrospectively, at an unknown date, although probably during the early to mid 19th century. Her plan shows a range of buildings, including the chapel, positioned along the north, east, and west sides of a large courtyard, with an entrance to the south, and the chapel and other rooms to the north. From this plan, which turned out to be impressively accurate, we were able to use the location of the extant chapel to orient ourselves on the ground.
During our excavations we quickly uncovered a north/south orientated stone wall on the same alignment as the courtyard wall of the manorial complex, as shown on the sketch plan (good going Mrs. Betts!), and potentially representing the remains of one of the western walls of the manor or its chapel. In AD 1333, Agnes De Wyck had married Sir Theobald de Gorges of Wraxhall in a chapel at the manor, so we know a chapel had to have been constructed prior to this date, although it’s not clear if the chapel which remains today is the original building. An architectural survey on the surviving chapel found that it had 15th-century elements, possibly indicating it had been rebuilt. This may have occurred as part of renovations and the partial rebuilding of the whole property during the 15th century, by its ‘new’ owners – the Cheddar/Newton family.
Further to the south, Mrs Betts’ excellent sketch plan continued to bear fruit when it matched with the remains of a substantial east/west stone wall that survived to near 2m in height and appears to represent a later iteration of the ‘moat’. The ‘moat’ is actually more likely to have been a large boundary ditch and may have been a precursor to the boundary wall identified in the southern part of our excavation area. Ascertaining the initial construction date of this wall was not possible as it had been reworked and re-mortared repeatedly during different phases of use and ownership, though it is likely the same wall depicted on the 1800 map; during this period the buildings were being used as an agricultural yard. Amongst the deposits associated with the reworkings of these walls, we recovered fragments of green-glazed roof tiles of late 13th–14th century date, which give us a better idea of what this high-status manor would have looked like.
The relationship between the southern and northern parts of the manor building was lost during the construction of a large early-1800s boundary wall and associated drain, constructed for the later Court De Wyck property. During this period the land to the north and south of the property was used for orchards, growing the Court de Wyck pippin apple, which are, although no longer grown on the site, renowned for their flavour and colour, and are frequently used in cider-making (time for a little experimental archaeology, perhaps…?).
As part of the planning application, and in remembrance of the site’s history, Newland Homes proposed a small orchard adjoining the listed buildings to be planted with the long lost Pippin’ Apple tree. These trees were planted immediately behind the area Cotswold Archaeology excavated. The Chapel’s new owner has since sourced and planted more of the same species of apple tree.
Excitingly, in the northern part of the excavation area below the north/south wall associated with the Court De Wyck manor house, we encountered the foundations of an even earlier building that we didn’t know about! This building had significantly deeper foundations than those relating to the manor on Mrs. Betts’ plans. Pottery recovered from deposits covering these foundations indicate a potential 13th–14th century date. This raises the question as to whether this building could be part of an earlier iteration of Court De Wyck, potentially relating to its founding in the 12th century..?
Below the earlier iteration of the Court De Wyck manor we encountered evidence for even older activity – two perpendicular Roman ditches. A moderate amount of pottery was recovered from these features, including Southeast Dorset and Southwest Black Burnished Ware, meaning the Roman activity on site likely took place between 100-300 AD. The large size of one of the Roman ditches (approximately 2.4m wide and 1m deep) suggests it may be an enclosure ditch associated with Roman occupation nearby. This is supported by the recovery of a fragment of boxed flue tile from the ditch, which was an essential part of the heating system of Roman buildings which allowed hot air to travel through the walls.
Overall, the excavation (and supporting evidence from Mrs Betts!) provided a tantalising glimpse into the history of Court De Wyck, and the continued use of the site from the Roman period to the present day.





