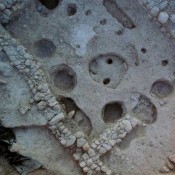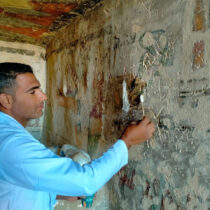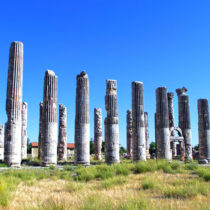The Victoria and Albert Museum has finally reached inauguration day for its subterranean expansion, with Exhibition Road Quarter which is expected to change the role of the museum. The building of the new large-scale gallery lasted five years and cost £48 million, and aims to cover the need for a room hosting large-scale events.
The only solution to finding the space for a room of such a size was to put it below ground. The Sackler Gallery, work of architect Amanda Levete, as it is named, stretches in 1,100m2, it is 10.5 metres high, and is unimpeded by columns, with the use of a roof structure of pleated steel plates. The walls are grey and trusses incorporated across the ceiling can be used to hang installations. It includes a new entrance hall without ticket desks, and a garden; a shop has also been designed.
But it was not only below ground that a transformation took place. Directly above the new room a courtyard has been created which serves as entrance for the whole museum. The Sackler courtyard is accessed off Exhibition road, remodelled in a pioneering project giving priority to pedestrians over cars. The street is integrated into the body of the museum creating a sense of connection between the courtyard and the street.
The area of the courtyard is made of handcrafted porcelain tiles which create faceted planes. It is an entirely open space with the exception of a cafe and an oculus to allow daylight to the gallery below. Although sculptures will eventually be introduced in the courtyard, it is created so that it will be used as a social space, open to the public outside museum hours.
Today the gallery opens to the public for a festival which will last a week, Reveal Festival, hosting art and fashion design displays, performances, interventions and various activities for all ages. The inaugural exhibition “Opera: Passion Power and Politics” will open in September.


















